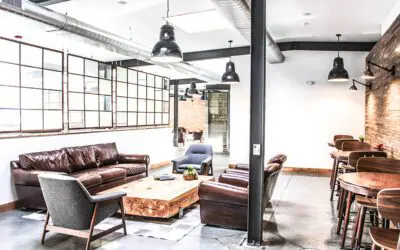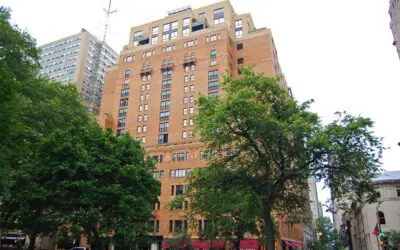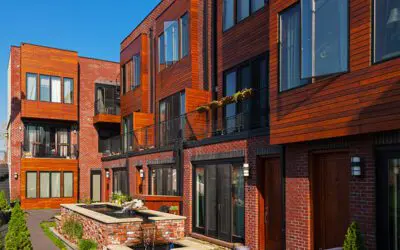
Piazza at Schmidt’s
The Piazza at Schmitt’s project developed a group of 6- and 7-story buildings on the former site of Schmidt’s Brewery. Three buildings comprised the site, totaling 386,000 SF of mixed use residential, commercial retail, office, and restaurant space.

This project created 760 residential units atop 1st floor retail and restaurant spaces, along with 19 townhomes. Buildings are arranged around an outdoor “piazza” plaza with features including cable mounted hanging lights, performance stage, and a 40’ HD LED jumbotron television. The piazza serves as a hub of activity from concerts to televised ball games, parties, flea markets, and outdoor venues.


MEP/FP Special Features
Spanning several phases with multiple architects, AEI was the sole MEP engineer for the duration of the project
HVAC systems include direct expansion, chilled water, packaged rooftop VAV air conditioning, and commercial kitchen exhaust/makeup air, as required by the needs of each building





