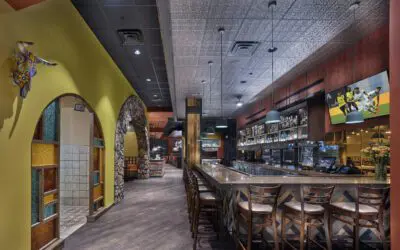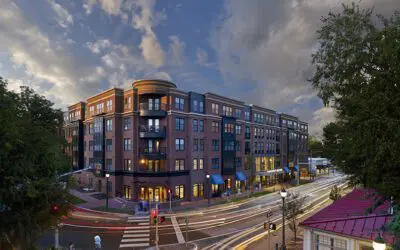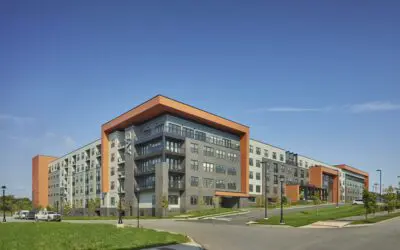River Walk

The River Walk project marks the development of one of the last parcels situated along the highly desirable Schuylkill River waterfront. It consists of two mixed-use glass towers along the Schuylkill River waterfront. The northern building stands at 28 stories tall and includes 291 luxury apartments. The southern building is slightly taller, reaching 32 stories with 321 apartments. The buildings share a number of amenities, such as a rooftop terrace, a pool, fitness center, 74,000 square feet of ground floor retail space, and 277 on-site parking spaces.


MEP/FP Special Features
Variable Refrigerant Flow (VRF) technology utilized for air-cooled heat recovery systems for all apartment and amenity area space conditioning
VRF systems consist of two mechanical plans per building: one located at the 2nd floor level and one on the roof, to accomplish the owner’s goal to occupy the buildings in phases
The 2nd floor mechanical plans duct condensing units directly to architectural screening to maintain a clean aesthetic
Dedicated outside air systems (DOAS) with integral energy recovery wheels provide space conditioning to corridors and general exhaust for bathrooms and common areas
Renderings Provided by Bezier3D & Gensler





