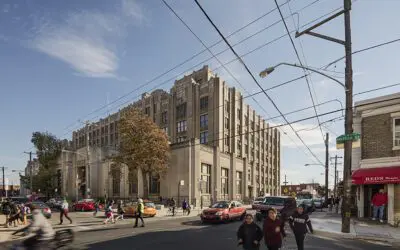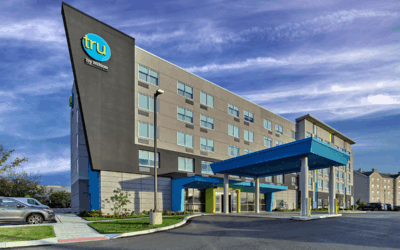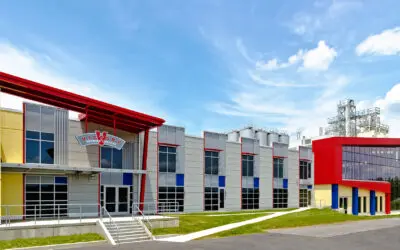
Fairfield Inn & Suites in the historic Washington Square West was an ambitious renovation of the Parker-Spruce Hotel, built in 1923. The deteriorated hotel underwent a 3-year restoration process that incorporated the building’s historical elements while renovating the interior to meet the needs of the modern traveler. The renovation created 85 king-sized rooms and 21 doubles, averaging about 230 square feet each. The lobby and ground-floor restaurant were also refurbished and modernized.
The project featured height and structure limitations that required creative HVAC solutions to maximize ceiling heights. The project’s limited footprint put a premium on minimized MEP space needs on hotel floors. A Variable Refrigerant Flow (VRF) HVAC solution provides minimal spatial needs both in the rooms and on the roof.





MEP/FP Special Features
Heat recovery VRF solution compatible with limited roof space available for heat rejection, and provide the flexibility for each room to be in heating and cooling independently
Energy Recovery Unit (ERU) economically provides 100% outside air to the corridors using air preconditioned by the outgoing building exhaust
Pollution Control Unit (PCU) within the commercial kitchen exhaust system for removal of grease particles, abatement of smoke, and reduction of odors from the airstream
Centralized domestic hot water system with digital mixing valves to ensure sufficient hot water for the hotel’s needs
Stairwell pressurization, elevator shaft pressurization, corridor smoke exhaust, and lobby smoke exhaust systems
A roof-mounted diesel generator provides life safety and standby power for the hotel’s critical systems





