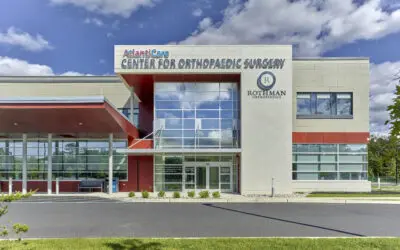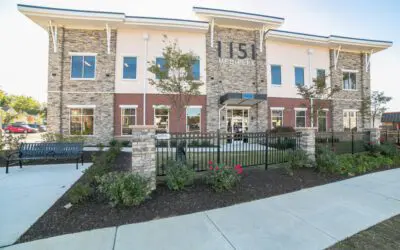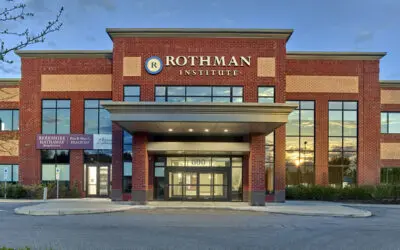Reproductive Medicine Associates
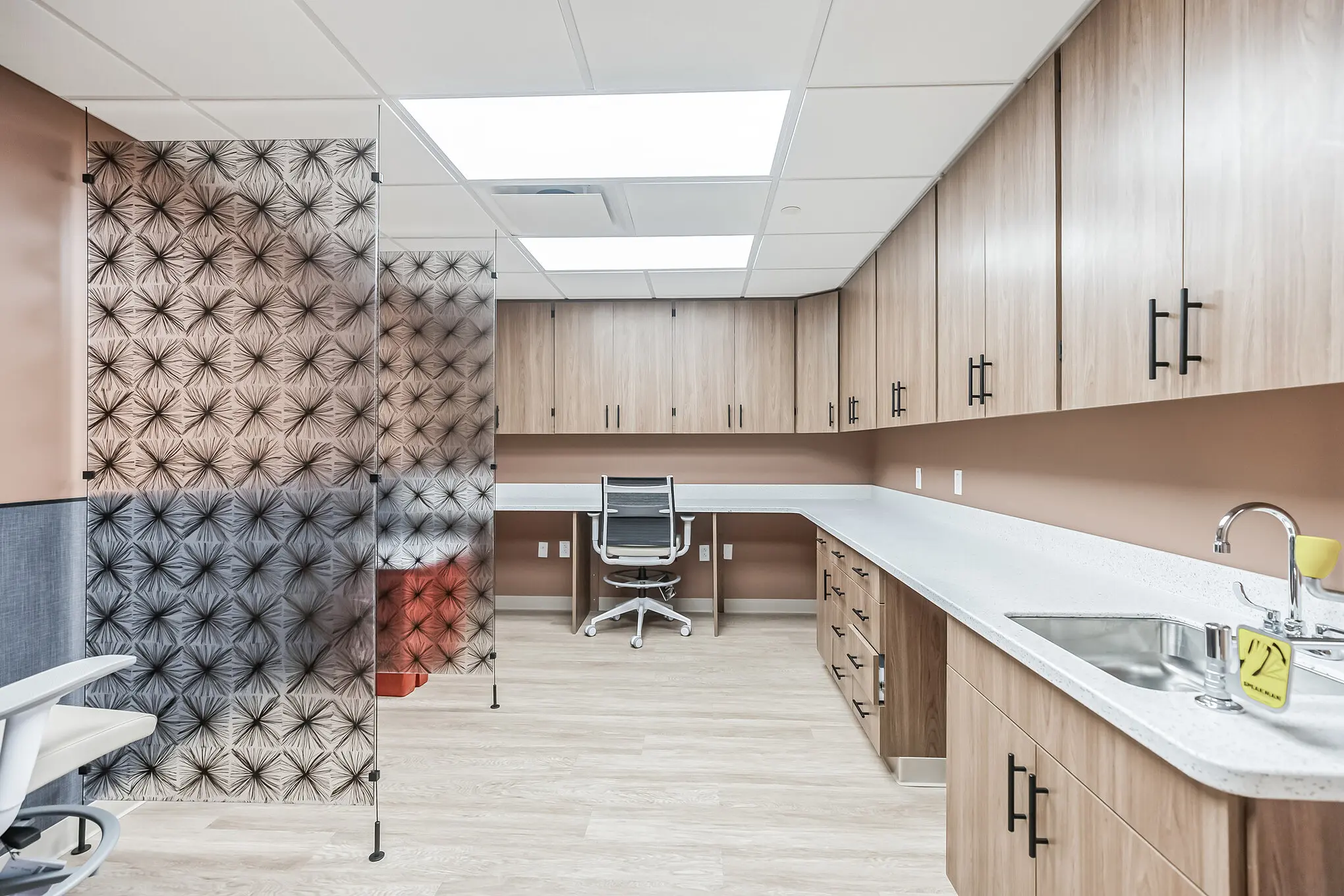
A 16,000 SF, two-story building was repurposed to be utilized for a medical office and surgical center for Reproductive Medicine Associates (RMA). The first floor is comprised of medical office space, exam rooms, and consultation rooms. The second floor hosts an operating room, pre/post-op stations, medical gas room, transfer areas, and clean storage. AEI provided MEPFP design services for the core and shell and tenant fit out of both the first and second floors.
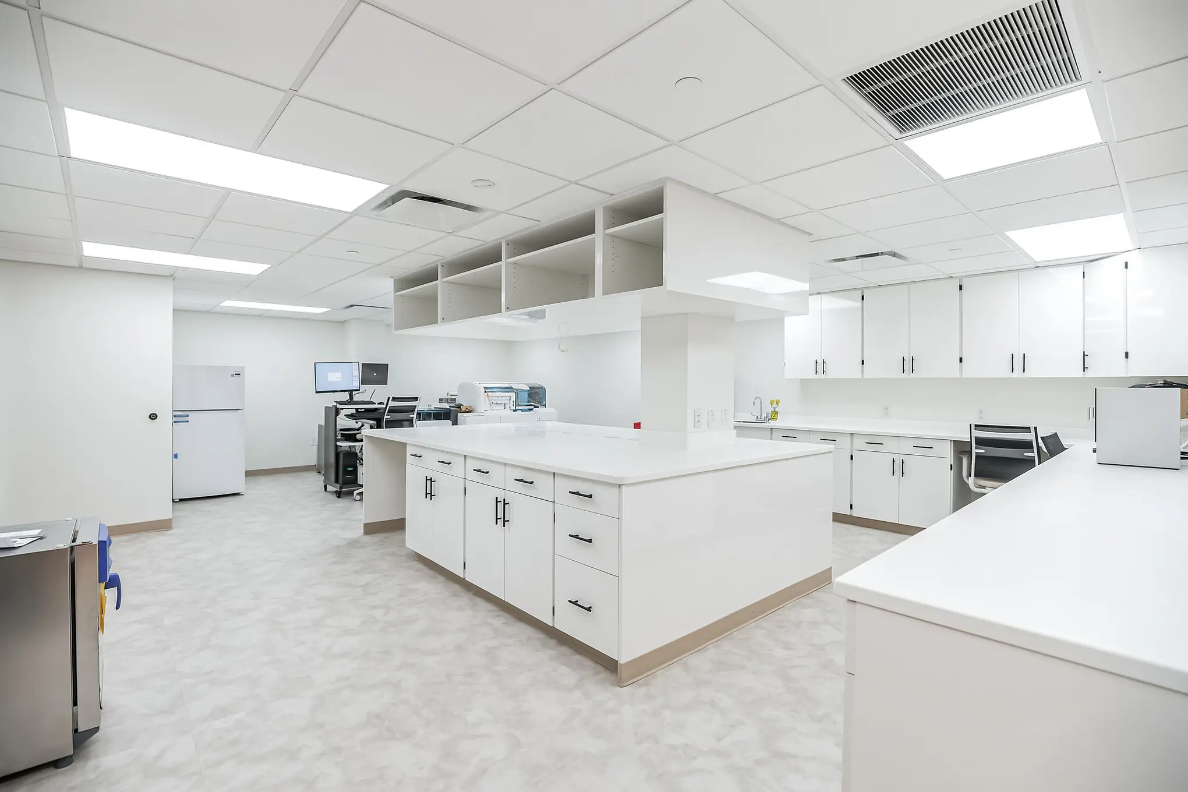
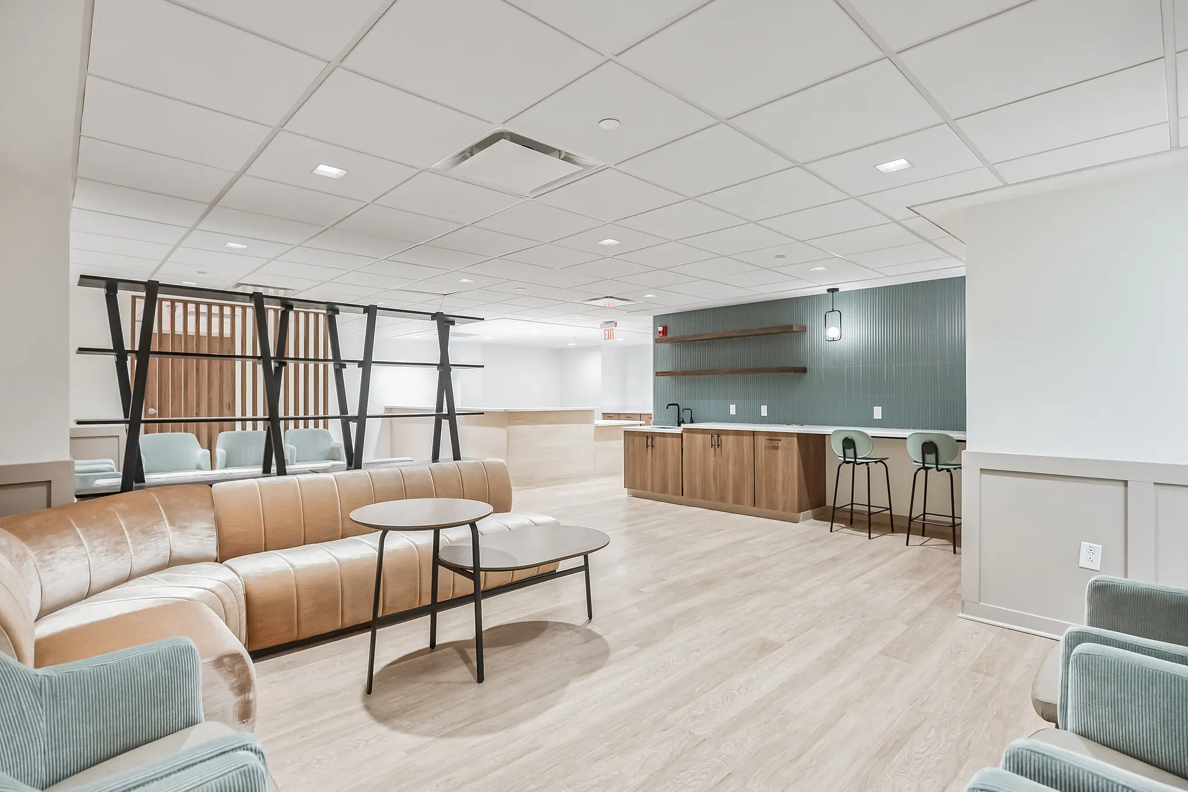
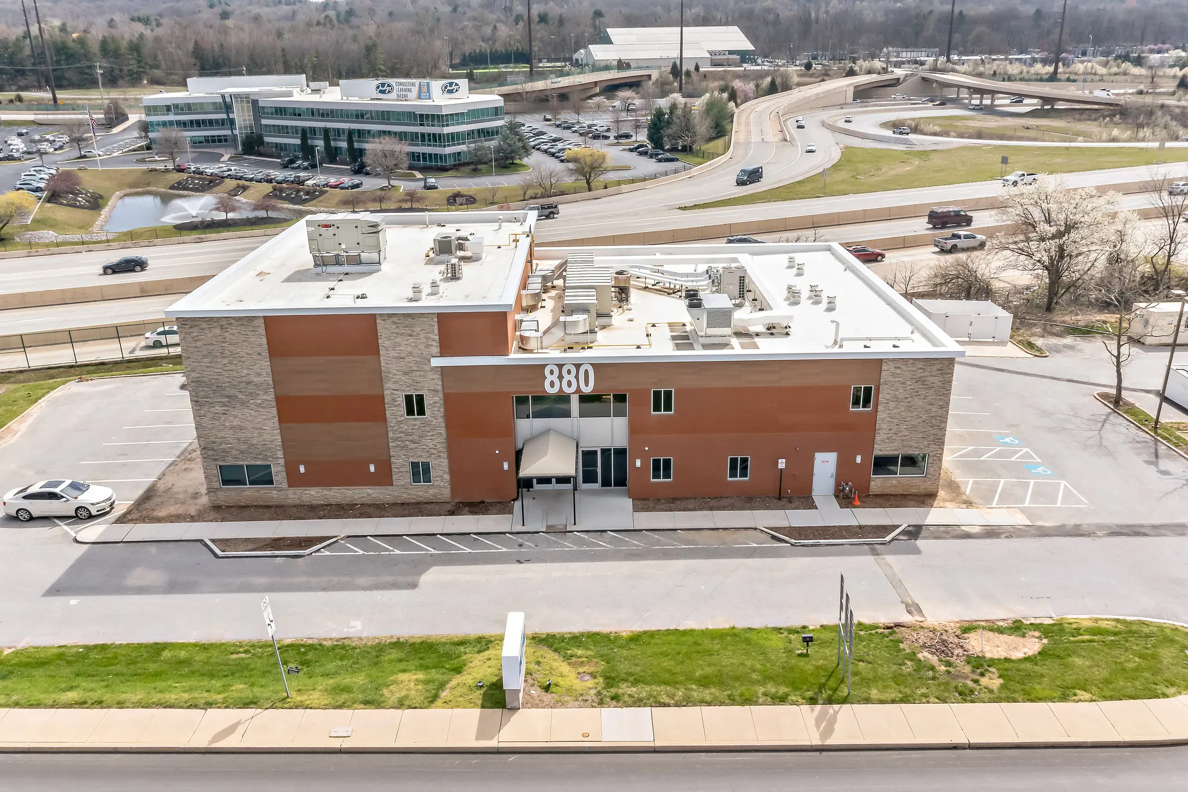
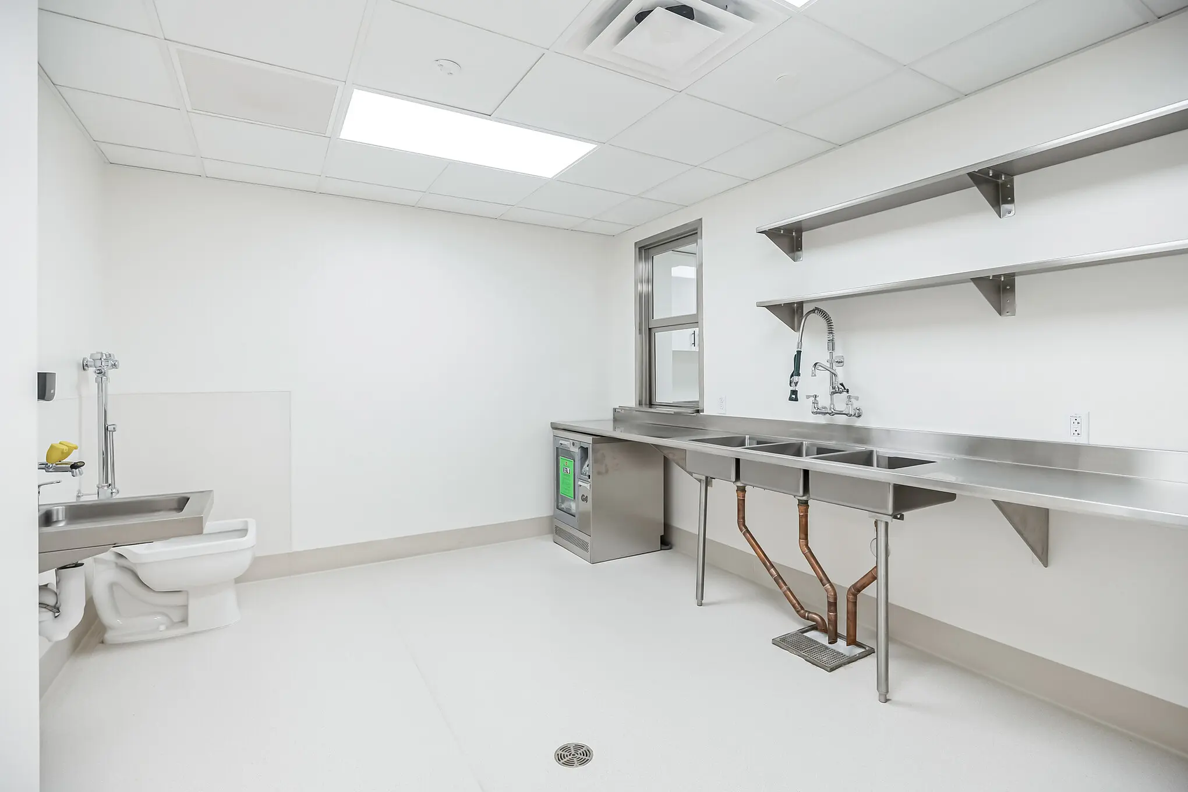
MEP/FP Special Features
Class C surgical suite
Medical/Lab gas system serving operating room, laboratories, and PACU bays
Full building generator with multiple transfer switches to service multiple tenants and meet NFPA 99 requirements in surgical center
Nurse call system connecting all critical areas
Humidification control of operating room suites
VOC Sensor System to monitor VOCs in space that affect embryo growth
Low VOC materials used for construction


