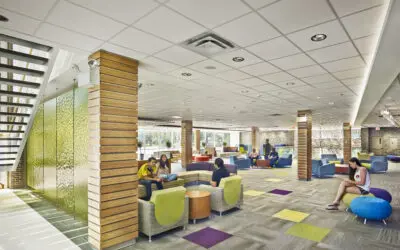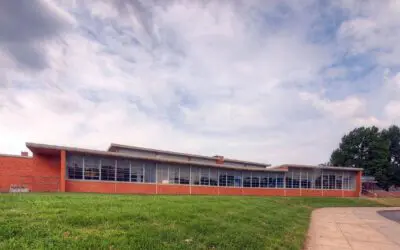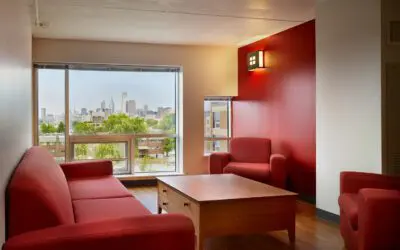Widener Health and Human Science Building
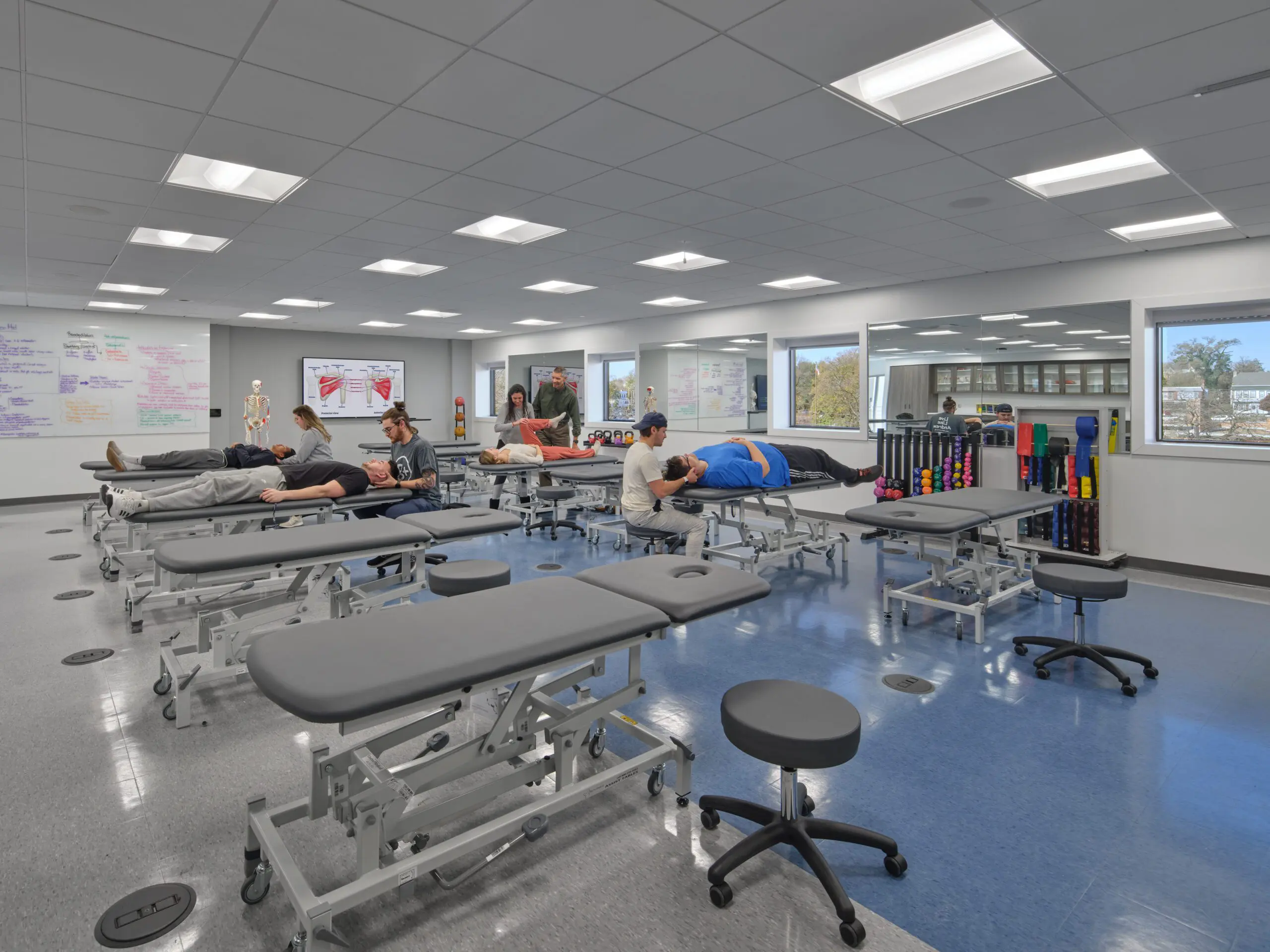
Widener University’s Health and Human Services College desired to create additional classroom, administration, and laboratory spaces inside their existing Academic Center North (ACN) building. The project was executed in two phases of design and included the conversion of an existing commercial kitchen to a gross anatomy (cadaver) laboratory, as well as creation of clinical research spaces, administration space, four classrooms, student lounges, and conferences/huddle rooms.
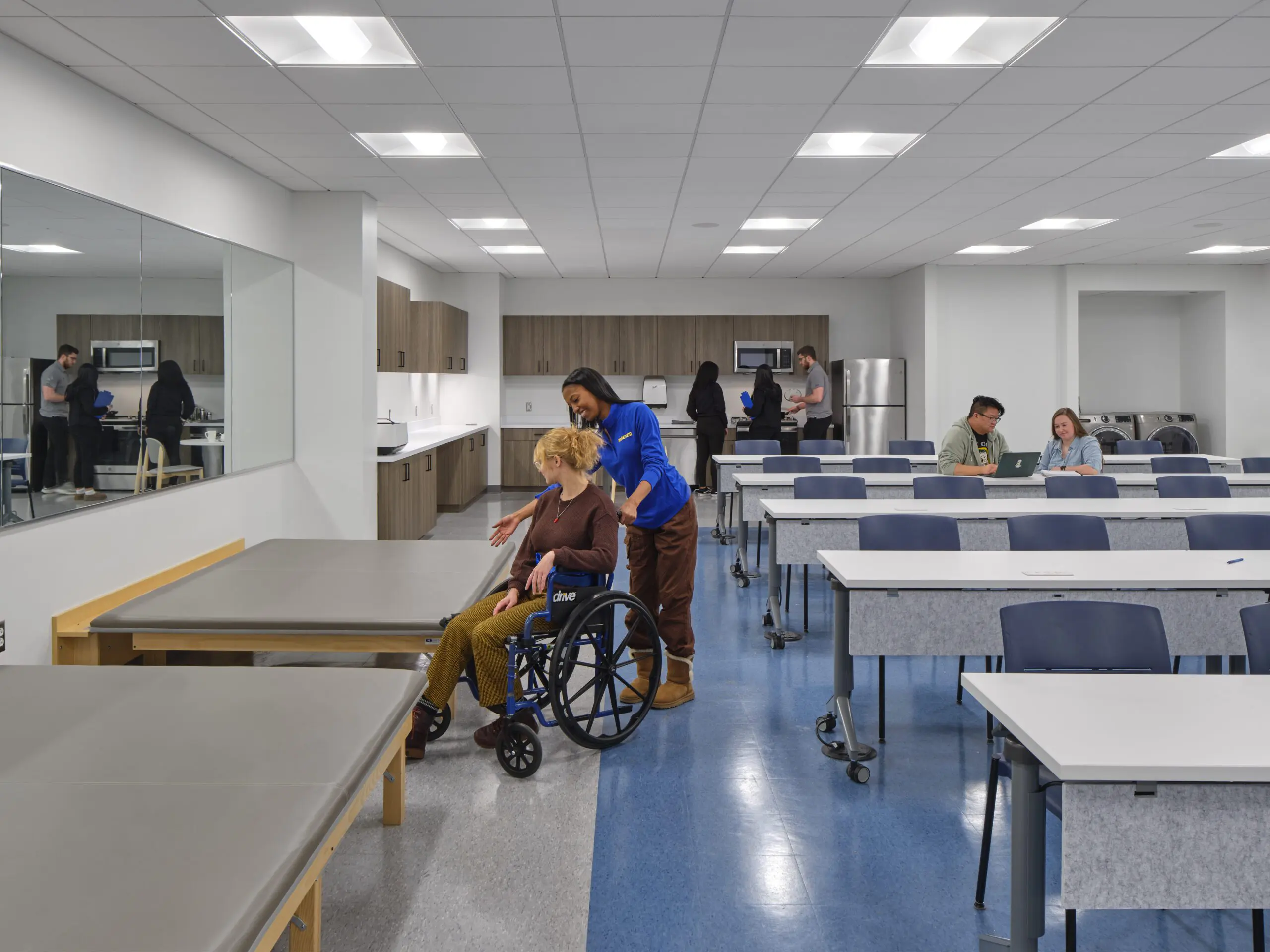
The gross anatomy laboratory classes are structured so students from multiple disciplines learn together, and then break off to separate classrooms to focus on their specific areas. AEI worked closely with the project team across multiple phases of construction to accommodate the university calendar, and capital budgets. The anatomy lab was designed to minimize the exposure to students/faculty to formaldehyde from the cadavers and provide segregated viewing rooms for students with faculty formaldehyde sensitivities. The lab was designed with 100% outside air with heat recovery for all exhaust air.
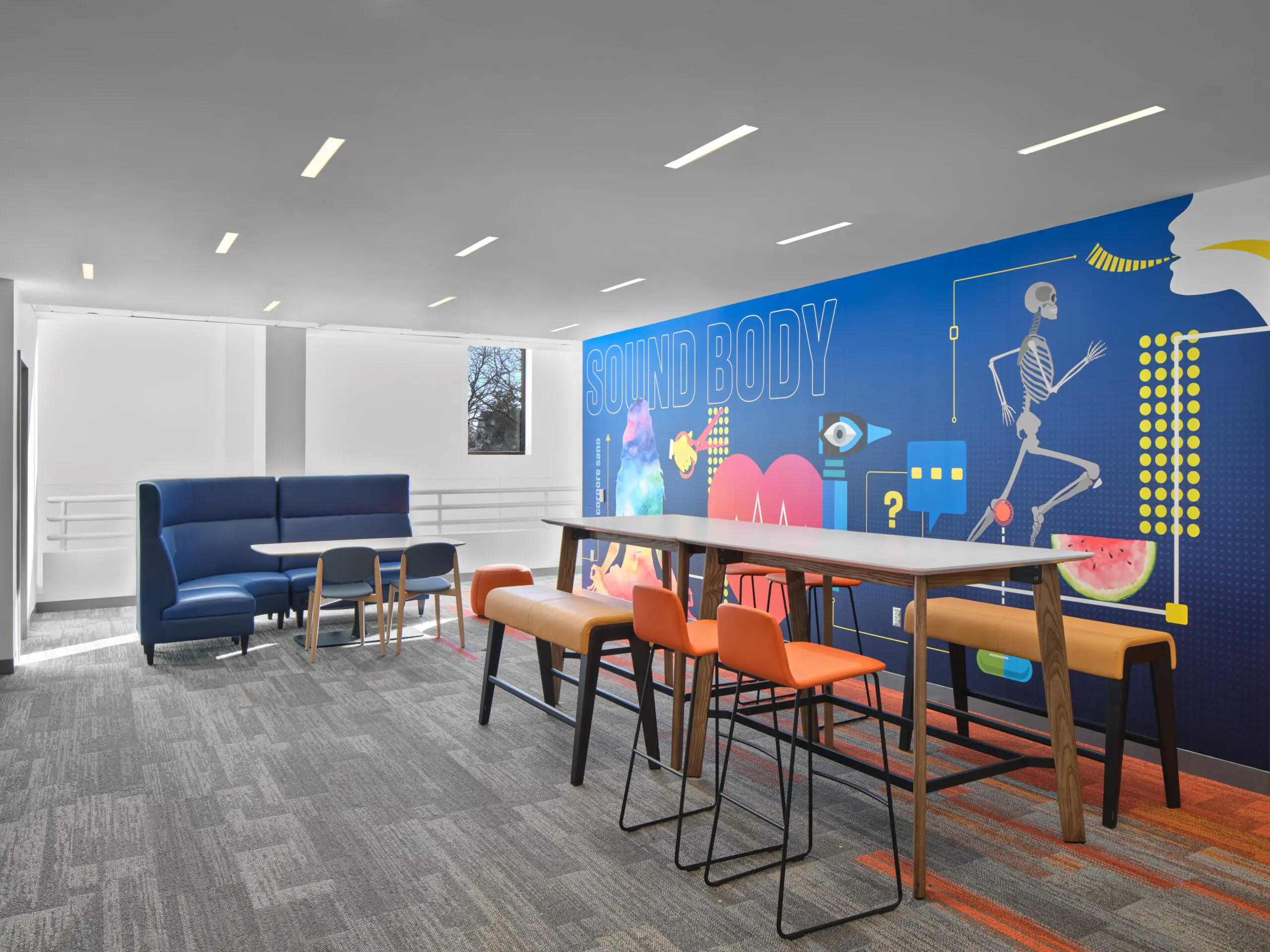
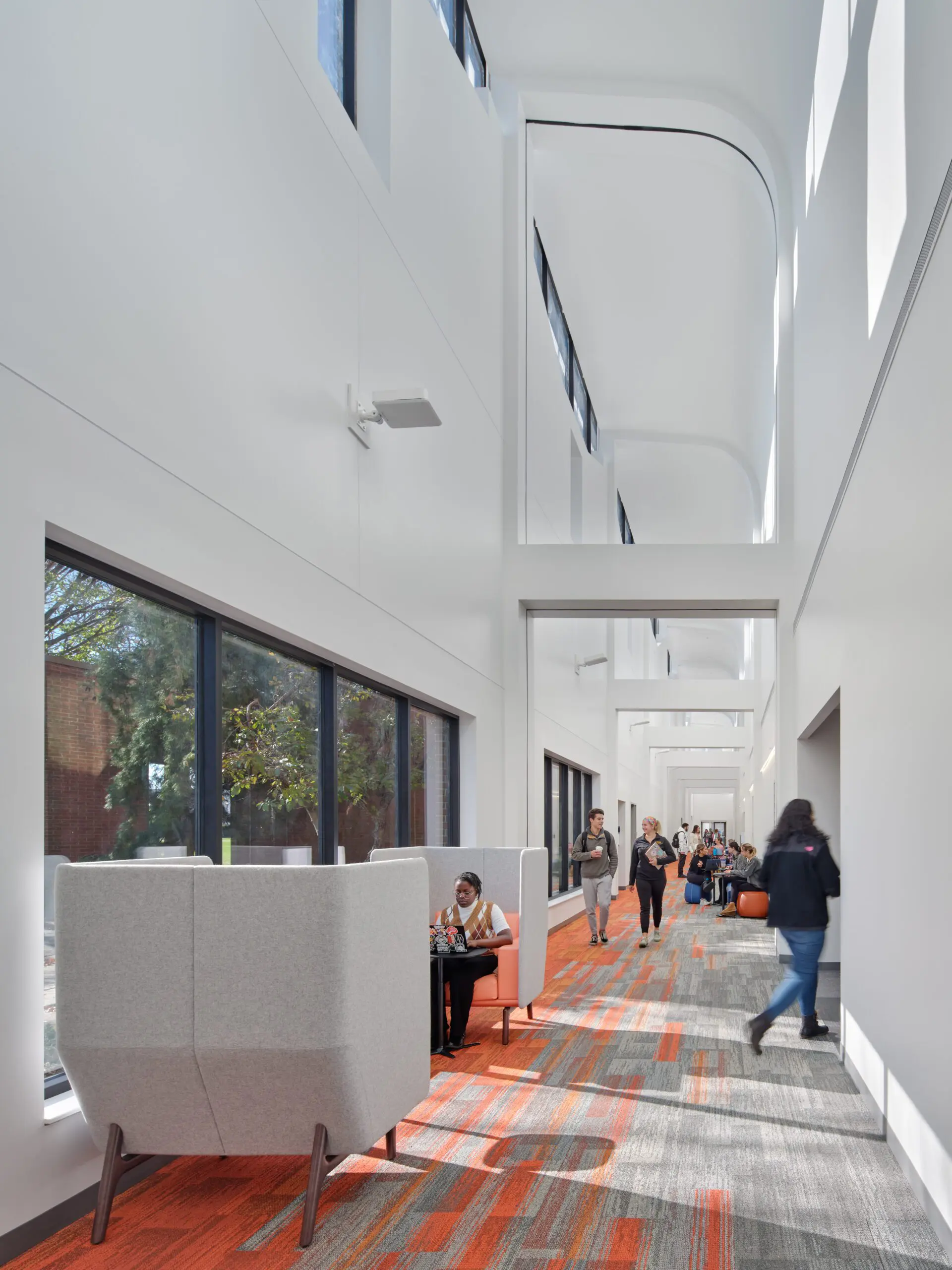
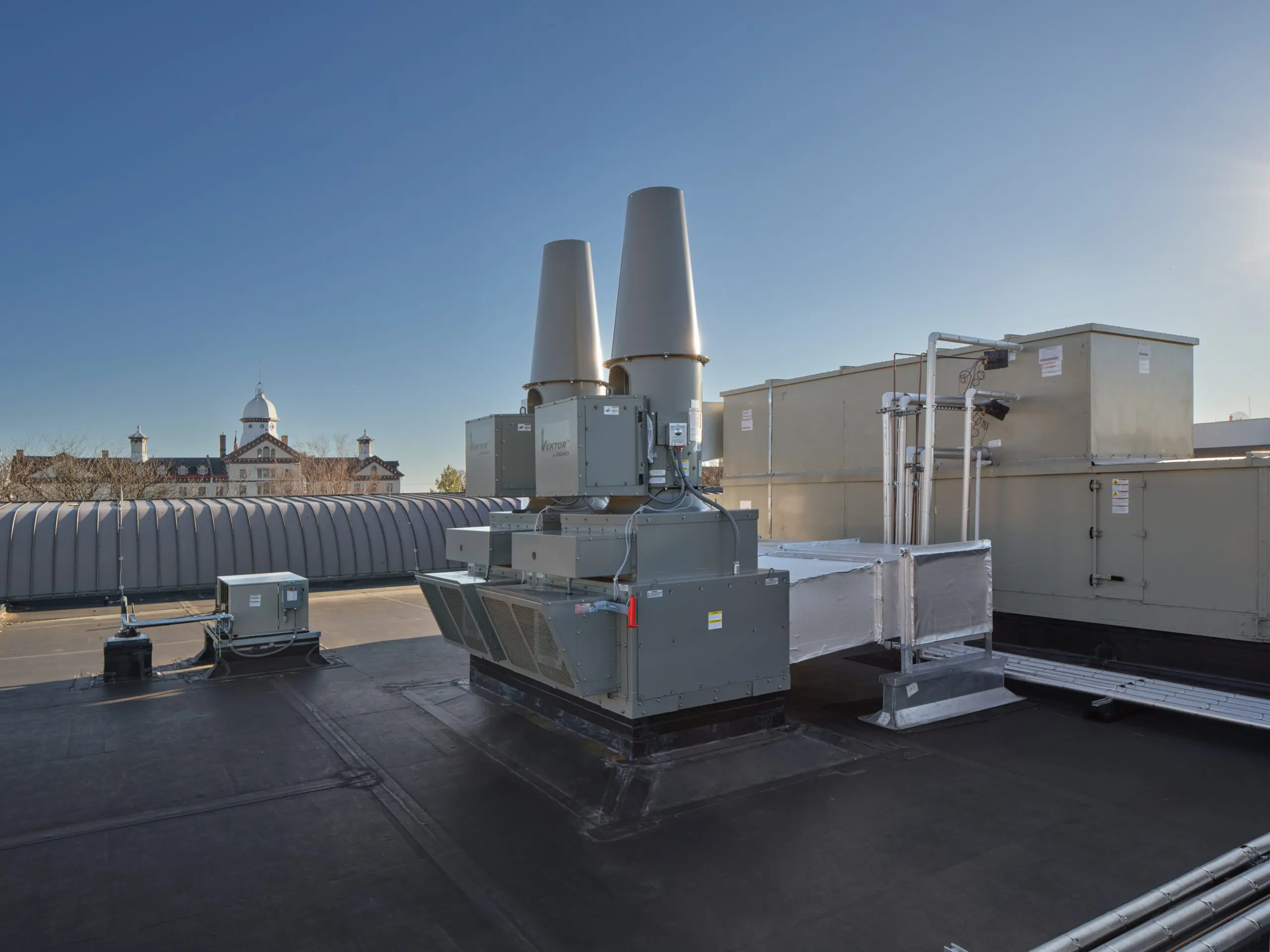
MEP/FP Special Features
100% Outside air with plate and frame heat exchanger to recover exhaust energy
High plume laboratory exhaust system
Local exhaust for cadavers with ventilated tables
New heating hot water system with condensing boilers
Variable speed pumping
Demand control ventilation
Integration with campus building automation system
Color changing lights in hallways


