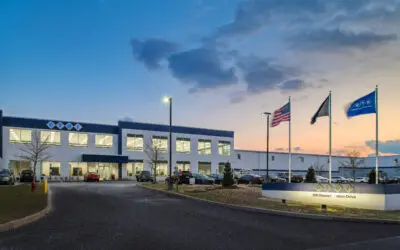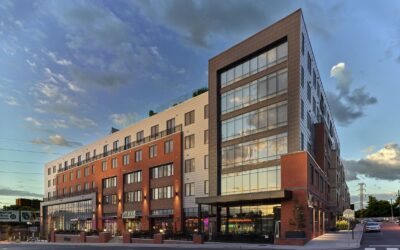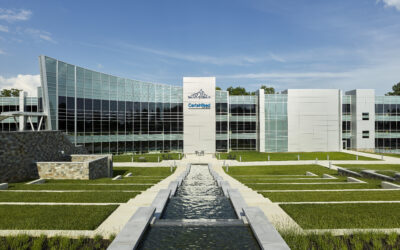UGI Utilities, Inc. Corporate Headquarters

The project consists of a three-story, 92,000 square foot office building as the corporate headquarters for UGI Utilities. The building will have a LEED V4 Silver certification and includes a full commercial kitchen and Café, two-story central lobby, fitness area with yoga studio, and outdoor patio.
Photos by Don Pearse Photographers, Inc.




MEP/FP Special Features
The following strategies result in more than a 22% savings over ASHRAE 90.1-2010, totaling nine points in the Optimize Energy and Performance category in LEED V4:
A combined cooling, heating, and power (CCHP) plant limits electrical demand from the grid
Microturbines generate power and an absorption chiller/hydronic heating hot water system utilizes the waste heat
Conventional water-cooled chiller and hydronic boiler supplement capacity and provide redundancy
High delta T hydronic systems reduce first cost and pumping capacity
The air handling systems provide low-temperature air to fan powered variable air volume boxes to reduce first cost, fan capacity
Car charging stations
LED light fixtures with daylight sensors to automatically dim lighting
Building management system with a comprehensive metering/monitoring package




