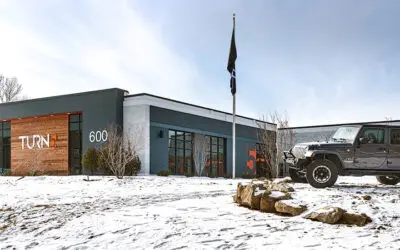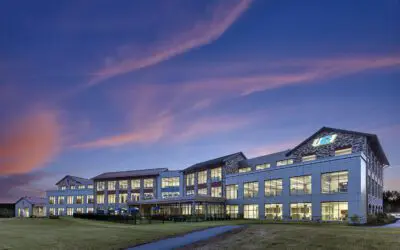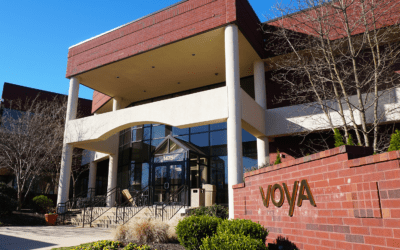
This 26,000 SF project will be the new face of the existing Charles River Laboratories campus in Charleston, SC. It consists of two levels of Class A office space above the main lobby and surface parking under the building footprint. A 2nd floor patio gives the building occupants the ability to connect with nature and the surrounding community.

MEP/FP Special Features
Packaged rooftop Variable Air Volume (VAV) systems with fan-powered boxes
480 voltage electrical service to the building and then distributed to all major equipment
Transformers provide 208V power to serve workstations and general power needs
Photovoltaic solar panel array is planned to increase the building’s sustainability





