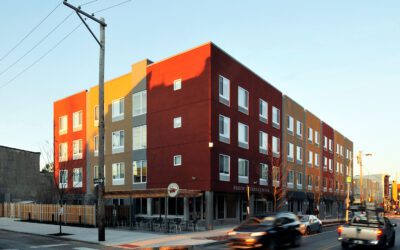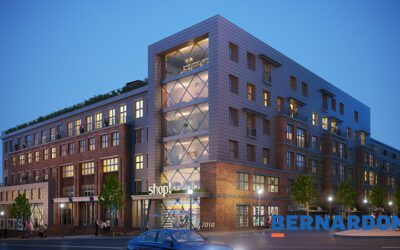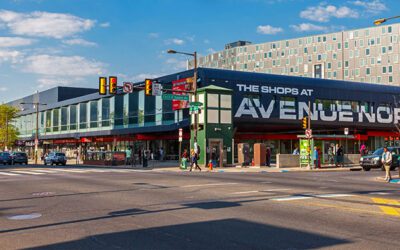Promenade at Upper Dublin

The Promenade at Upper Dublin is a 25-acre development project consisting of 402 luxury apartments above 128,000 SF of ground-floor retail. The complex includes a 500-car garage and a green roof to improve stormwater management. Residents enjoy luxury amenities including a dog wash and a dog daycare, an outdoor yoga studio, and a 2.7-acre park connecting 3 miles of walking trails surrounding the community.

MEP/FP Special Features
The apartments include closet mounted air handlers with a DX heat pump heating/cooling coil and electric resistance supplemental heat to provide space conditioning
Electric water heaters provide domestic hot water for each apartment
All outdoor mechanical equipment is roof-mounted, allowing the project to maximize the use of the site
High efficiency Variable Refrigerant Flow (VRF) systems provide space conditioning for amenity spaces and the connector bridge
A medium voltage electrical service is provided to the site and then distributed at 480V to the electrical closets on each floor
Transformers provide 208V power to serve apartments and are sub-metered at the distribution panels
Variable speed booster pumps provide domestic water throughout each building and diesel fire pumps supply the fire protection
Sprinkler systems for each building
Diesel generators provide life safety power for emergency lighting and standby power for elevators and miscellaneous amenity spaces
Medium gas pressure is distributed from a dedicated utility meter to each “premium” apartment and regulated at the apartment for use by the cooking range
The six-level parking garage within the east building incorporates multiple exhaust fans with VFDs controlled by carbon monoxide sensors to provide garage ventilation
The apartments include closet mounted air handlers with a DX heat pump heating/cooling coil and electric resistance supplemental heat to provide space conditioning
Electric water heaters provide domestic hot water for each apartment
All outdoor mechanical equipment is roof-mounted, allowing the project to maximize the use of the site
High efficiency Variable Refrigerant Flow (VRF) systems provide space conditioning for amenity spaces and the connector bridge
A medium voltage electrical service is provided to the site and then distributed at 480V to the electrical closets on each floor
Transformers provide 208V power to serve apartments and are sub-metered at the distribution panels
Variable speed booster pumps provide domestic water throughout each building and diesel fire pumps supply the fire protection
Sprinkler systems for each building
Diesel generators provide life safety power for emergency lighting and standby power for elevators and miscellaneous amenity spaces
Medium gas pressure is distributed from a dedicated utility meter to each “premium” apartment and regulated at the apartment for use by the cooking range
The six-level parking garage within the east building incorporates multiple exhaust fans with VFDs controlled by carbon monoxide sensors to provide garage ventilation





